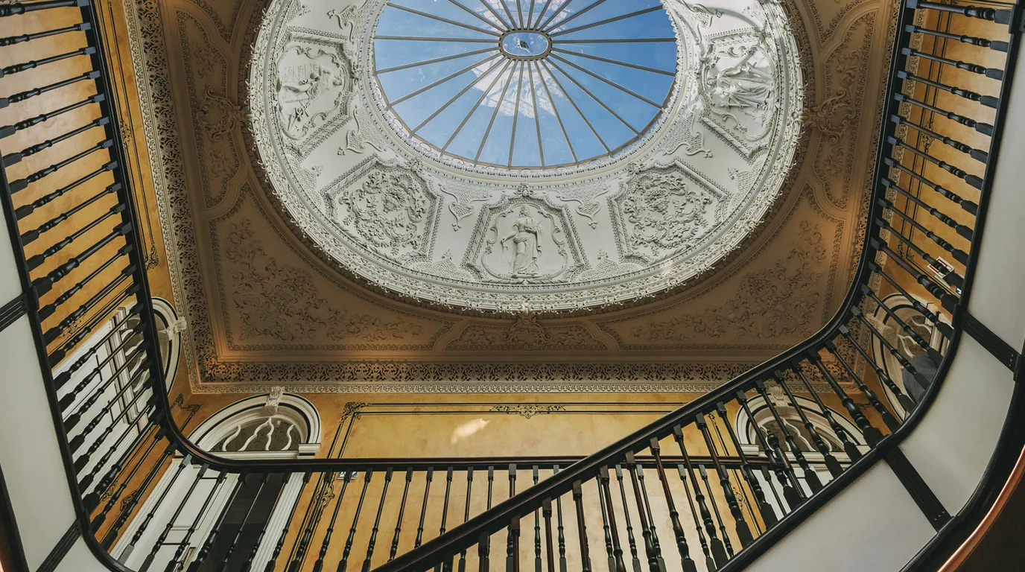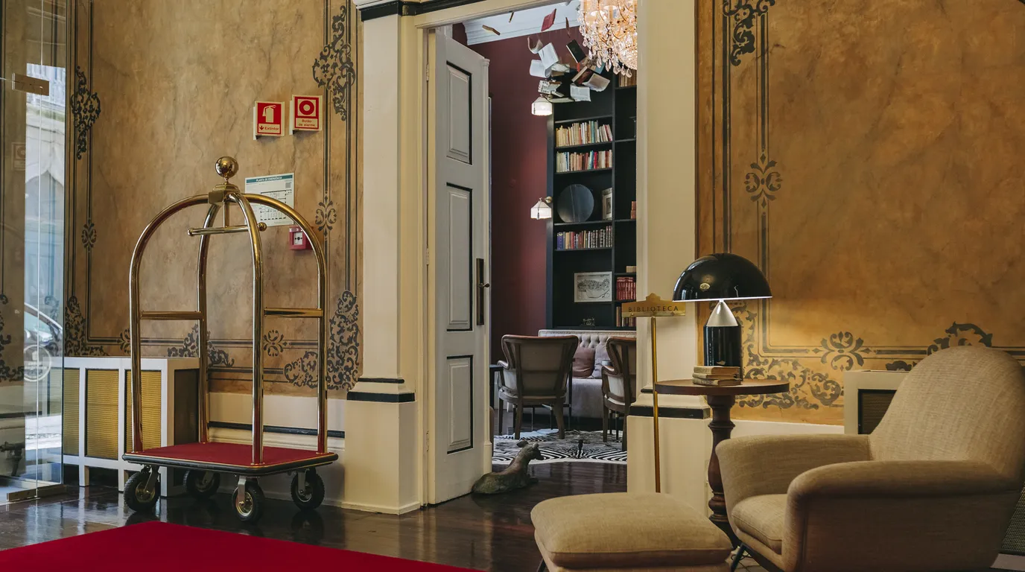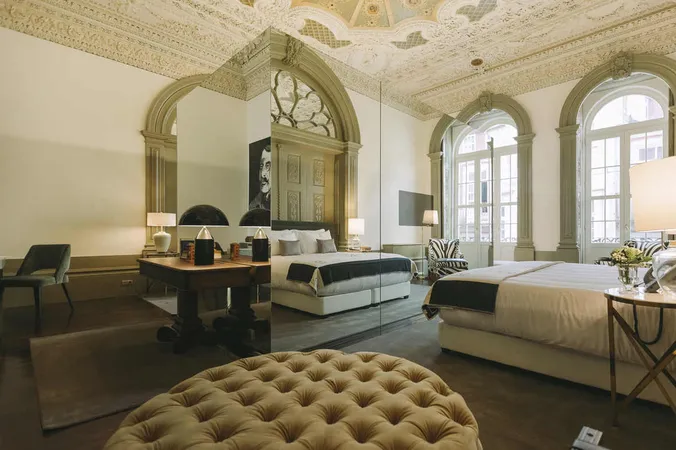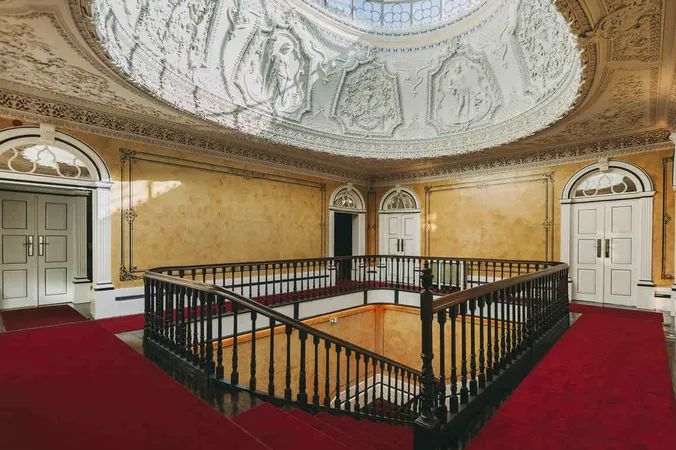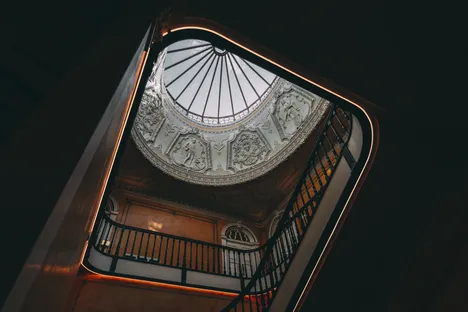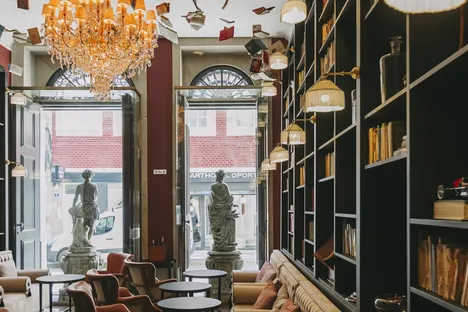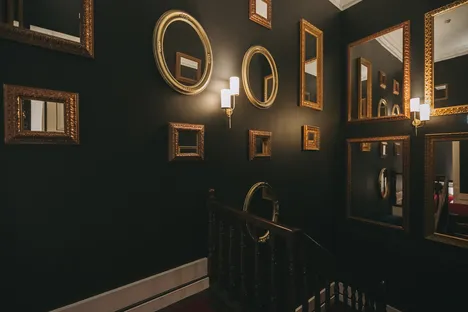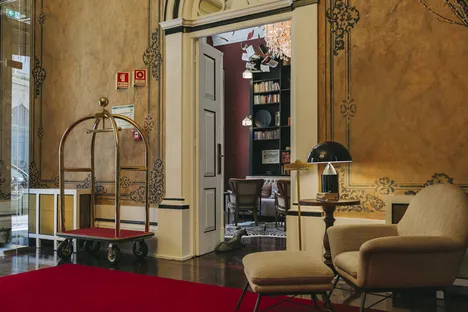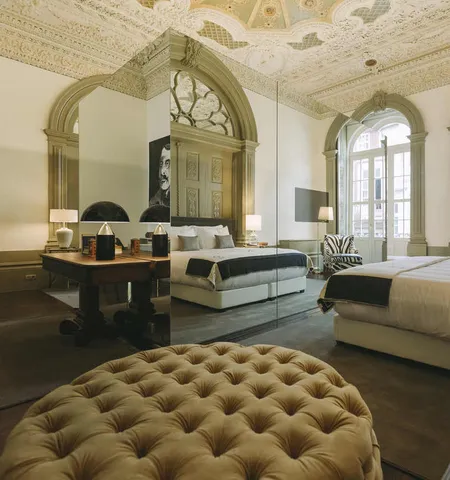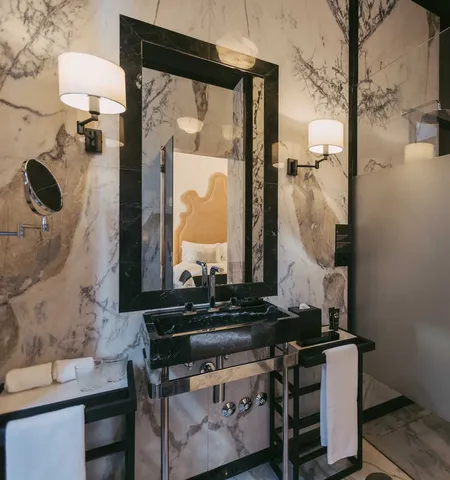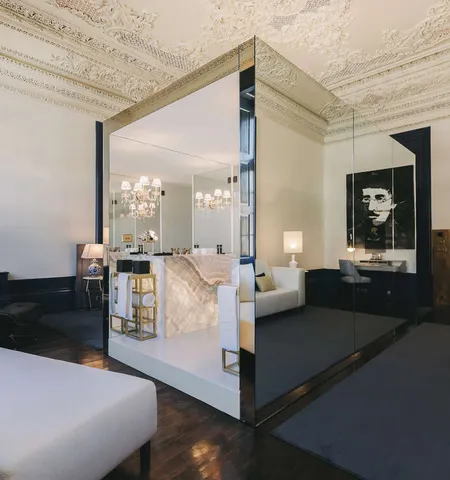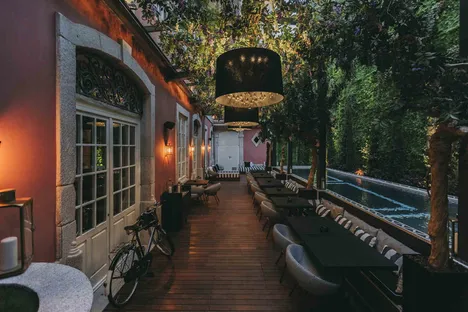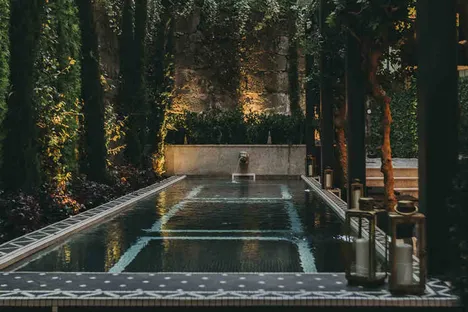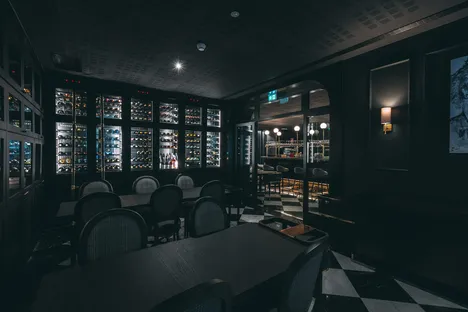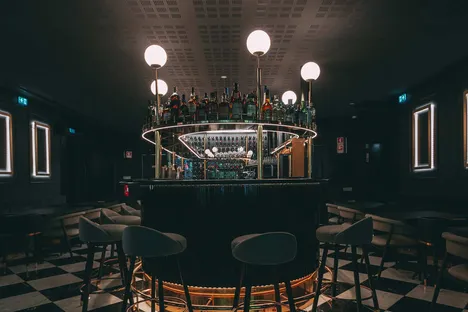About
Discover the history of Torel Palace Porto and how it all began!
The Torel Boutiques group opened its latest project, Torel Palace Porto, in February 2020.
Located in the heart of the city of Porto, in the Palacete Campos Navarro, a notable example of Porto's romantic architecture, the concept of this hotel is inspired by literature, with the names of Portuguese writers and poets naming each of the 24 rooms and suites of this luxurious hotel. 5 star boutique.
In total, this is the fourth opening of Torel Boutiques, being the group's third opening in Porto .
-
Exceptional locations, houses, and mansions of classic beauty, elegance, and charm are attributes of the properties of the Torel Boutiques collection, and this one could not be different. Built-in 1861, the Campos Navarro Palace “is one of the most interesting examples of civil architecture from the third quarter of the 19th century. It is a typical bourgeois romantic palace of Porto, and one of the most famous at the time, still maintaining many of the original characteristics. (Francisco Queiroz, The Palacete Campos Navarro: a house between walls).
This mansion belonged to the Campos Navarro family, who built it from scratch. Exporters of textiles, wine, olive oil, and cereals, among other products, were the business that brought them a fortune and allowed them to build this mansion which is, precisely, a tribute to the richness of the products they sold. The skylight that crowns the top of the four-story building has eight panels, four with floral motifs and the other four that bring together the symbols with which the family identifies: Mercury, the Roman god of Commerce; the Allegory of Industry; Minerva, goddess of Arts and Science, and the Allegory of Navigation.
On the 1st floor, as you open the bedroom doors, you will discover the rich ceilings, worked in stucco, with portraits of illustrious Portuguese writers and poets such as Luís de Camões, and Barbosa do Bocage, Almeida Garrett, and Alexandre Herculano.
From the beautiful facade to the magnificent skylight, passing through the stucco on the ceilings of some rooms, the historical and artistic value of the building is well known. The recovery and restoration work were carried out in full respect for the original features of the mansion, preserving and rehabilitating the architectural and decorative elements, giving it a new lease of life.
After two years of work and in the building that was once the first space of Real Companhia Velha and more recently housed the premises of the Instituto Superior de Contabilidade e Administração do Porto (ISCAP), as many people from Porto will still remember, a hotel of five stars.
